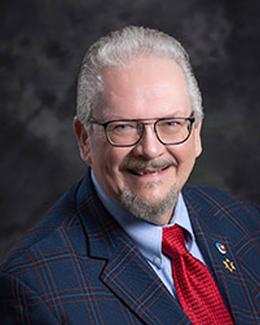$1,050,000 for Sale
10611 stoney point drive, south lyon, MI 48178
| Beds 5 | Baths 6 | 3,450 Sqft | 0.32 Acres |
|
1 of 1 |
Property Description
**Open House Saturday and Sunday 12-3PM** Welcome to 10611 Stoney Point, a custom designed and built home in the highly desirable Hidden Lake community. This 5-bedroom, 5.1-bath home offers over 5,000 sq ft of finished living space and a 3-car garage. Inside, you'll find custom hardwood floors throughout and a chef’s kitchen with stainless steel appliances, quartz countertops, and ample storage. The open floor plan offers spacious living and dining areas, plus a cozy family room filled with natural light. The finished basement is perfect for entertaining, featuring a full bar, sauna, and plenty of recreation space. Step outside to a private patio with a hot tub, ideal for year-round enjoyment. With access to Hidden Lake’s walking trails, lake privileges, and more, this home blends luxury, comfort, and community. Don’t miss out on this incredible opportunity!
General Information
Sale Price: $1,050,000
Price/SqFt: $304
Status: Active
MLS#: 20250034959
City: green oak twp
Post Office: south lyon
Schools: brighton
County: Livingston
Acres: 0.32
Lot Dimensions: 100.00 x 140.00
Bedrooms:5
Bathrooms:6 (5 full, 1 half)
House Size: 3,450 sq.ft.
Acreage: 0.32 est.
Year Built: 2017
Property Type: Single Family
Style: Colonial
Features & Room Sizes
Bedroom: 11.00 x 15.00
Bedroom: 12.00 x 12.00
Bedroom: 14.00 x 16.00
Bedroom: 12.00 x 12.00
Bedroom: 12.00 x 13.00
Bedroom - Primary: 17.00 x 18.00
Bath - Full: 5.00 x 8.00
Bath - Full: 7.00 x 10.00
Bath - Full: 5.00 x 8.00
Bath - Full: 9.00 x 19.00
Bath - Lav: 5.00 x 6.00
Bath - Primary: 11.00 x 13.00
Butlers Pantry: 5.00 x 6.00
Dining Room: 11.00 x 16.00
Great Room: 17.00 x 23.00
Kitchen: 10.00 x 17.00
Kitchen - 2nd: 11.00 x 14.00
Laundry Area/Room: 7.00 x 9.00
Loft: 9.00 x 13.00
Media Room (Home Theater): 16.00 x 17.00
Mud Room: 7.00 x 8.00
Other: 12.00 x 20.00
Other: 21.00 x 31.00
Other: 6.00 x 17.00
Other: 27.00 x 31.00
Other: 7.00 x 19.00
Other: 9.00 x 19.00
Paved Road: Paved
Garage: 3 Car
Garage Description: Attached
Construction: Brick
Exterior: Brick
Fireplaces: 1
Fireplace Description: Gas
Basement: Yes
Basement Description: Finished,Walk-Out Access
Foundation : Basement
Cooling: Central Air
Heating: Forced Air
Fuel: Natural Gas
Waste: Public Sewer (Sewer-Sanitary)
Watersource: Public (Municipal)
Tax, Fees & Legal
Home warranty: No
Est. Summer Taxes: $5,074
Est. Winter Taxes: $6,267
HOA fees: 1
HOA fees Period: Annually
Legal Description: SEC 16 T1N R6E HIDDEN LAKE ESTATES UNIT 151

IDX provided courtesy of Realcomp II Ltd. via Tremaine Real Estate and Realcomp II Ltd, ©2025 Realcomp II Ltd. Shareholders
Listing By: Terri Fenelon of KW Professionals Brighton, Phone: (810) 224-7900

