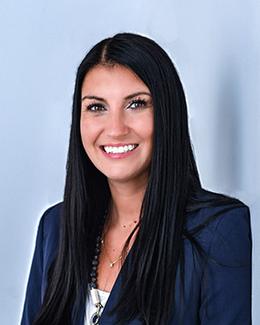$490,000 for Sale
1075 crystal wood drive, davison, MI 48423
| Beds 6 | Baths 4 | 4,000 Sqft | 0.31 Acres |
|
1 of 56 |
Property Description
Looking for space, versatility, and charm? This 4,000 sq ft custom Victorian-style home on a private 0.4-acre lot has it all--including a rare attached in-law apartment with its own entrance. Ideal for multi-generational living, long-term guests, or live-in support. The in-law apartment is a full living space- with 2 of the 6 bedrooms, full kitchen, its own separate furnace, and that handicap accessible walk in tub. All 6 bedrooms are generously sized with great closets and views. Open-concept kitchen/family room features a hand-carved fireplace and deck access. Bonus room over garage with vaulted pine ceiling. Enjoy a backyard overlooking a peaceful pond and fountain. Full basement with high ceilings, egress, and plumbing--ready to finish. New roof and A/C.
General Information
Sale Price: $490,000
Price/SqFt: $123
Status: Active
MLS#: 81025034562
City: davison twp
Post Office: davison
Schools: davison
County: Genesee
Subdivision: crystal wood
Acres: 0.31
Lot Dimensions: 68x68x68x68
Bedrooms:6
Bathrooms:4 (3 full, 1 half)
House Size: 4,000 sq.ft.
Acreage: 0.31 est.
Year Built: 2005
Property Type: Single Family
Style: Colonial
Features & Room Sizes
Bedroom: 9.00 x 9.00
Bedroom: 13.00 x 12.00
Bedroom: 12.00 x 11.00
Bedroom: 12.00 x 11.00
Bedroom: 13.00 x 10.00
Bedroom - Primary: 21.00 x 15.00
Bath - Full: x
Bath - Full: x
Bath - Lav: x
Bath - Primary: 12.00 x 10.00
Dining Room: 16.00 x 12.00
Family Room: 16.00 x 12.00
Game Room: 24.00 x 18.00
Kitchen: 17.00 x 14.00
Kitchen: 12.00 x 9.00
Laundry Area/Room: 9.00 x 8.00
Living Room: 21.00 x 12.00
Living Room: 25.00 x 12.00
Loft: 17.00 x 11.00
Other: 17.00 x 7.00
Other: 8.00 x 6.00
Paved Road: Paved
Garage Description: Door Opener,Side Entrance,Attached
Construction: Vinyl
Exterior: Vinyl
Fireplaces: 1
Basement: Yes
Foundation : Basement
Appliances: Dishwasher,Dryer,Microwave,Washer
Cooling: Central Air
Heating: Forced Air
Fuel: Natural Gas
Waste: Sewer (Sewer-Sanitary)
Watersource: Well (Existing)
Tax, Fees & Legal
Est. Summer Taxes: $6,045
HOA fees: 1
HOA fees Period: Annually
Legal Description: UNIT 24 CRYSTALWOOD SEC 17 T7N R8E

IDX provided courtesy of Realcomp II Ltd. via Tremaine Real Estate and Greater Metropolitan Association of REALTORS®, ©2025 Realcomp II Ltd. Shareholders
Listing By: James Bruney of KW Professionals, Phone: (810) 224-7900

