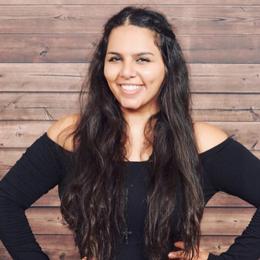$1,200,000 for Sale
11694 robinshire street, temperance, MI 48182
| Beds 6 | Baths 5 | 4,171 Sqft | 6.53 Acres |
|
1 of 1 |
Property Description
Discover your luxury retreat on over 6.5 acres! This exceptional 6-bedroom, 4.5-bath home offers 4,100+ sq ft plus a fully finished lower level. The complete remodel of the kitchen features Caf© and Viking appliances, new cabinetry & countertops, an 8-ft island, and heated floors. The first-floor primary suite offers a spa-inspired bath complete with a soaking tub, walk-in shower, and heated floors. Rich walnut flooring and soaring ceilings enhance the great room, with a gas fireplace and Sonos sound system. An expansive bonus room provides the perfect space for a home gym, office, or playroom. The finished lower level includes a theater room, bar, family room, full bath and additional bedrooms. Step outside to your own paradise featuring a stunning saltwater pool with waterfall, large patio, new landscaping, and a 60x40 heated barn. Home Generac generator. Additional updates include new windows (2021), HVAC, roof (2018), well & well pump (2019), and driveway (2024). Filled with high-end upgrades and thoughtful details, too many to list!
General Information
Sale Price: $1,200,000
Price/SqFt: $288
Status: Active
MLS#: 57050178518
City: ida twp
Post Office: temperance
Schools: ida
County: Monroe
Subdivision: sherwood park
Acres: 6.53
Lot Dimensions: 303 x irreg
Bedrooms:6
Bathrooms:5 (4 full, 1 half)
House Size: 4,171 sq.ft.
Acreage: 6.53 est.
Year Built: 2001
Property Type: Single Family
Style: Contemporary
Features & Room Sizes
Bedroom: 15.00 x 14.00
Bedroom: 12.00 x 12.00
Bedroom: 17.00 x 15.00
Bedroom: 13.00 x 14.00
Bedroom: 17.00 x 13.00
Bedroom - Primary: 18.00 x 15.00
Bath - Full: x
Bath - Full: x
Bath - Full: x
Bath - Lav: x
Bath - Primary: x
Bonus Room: x
Dining Room: 15.00 x 13.00
Game Room: x
Great Room: x
Kitchen: 29.00 x 14.00
Laundry Area/Room: 8.00 x 7.00
Library (Study): 13.00 x 12.00
Living Room: 20.00 x 18.00
Other: x
Three Season Room: 14.00 x 11.00
Paved Road: Paved
Garage: 3 Car
Garage Description: Attached
Construction: Brick,Stone
Exterior: Brick,Stone
Exterior Misc: Pool - Inground
Fireplaces: 1
Basement: Yes
Basement Description: Finished
Foundation : Basement
Appliances: Dishwasher,Microwave,Oven,Range/Stove,Refrigerator
Cooling: Central Air
Heating: Forced Air
Fuel: Natural Gas
Waste: Septic Tank (Existing)
Watersource: Well (Existing)
Tax, Fees & Legal
Est. Summer Taxes: $4,216
Est. Winter Taxes: $5,662
HOA fees: 1
Legal Description: 2020R16858 2014R14044 2008R23006 2007R13742 2518-255 1920-620 SEC 33 T7S R7E 6.535 AC PART OF SW 1/4 OF SEC 33 COM AT SE COR OF SW 1/4 OF SEC 33 TH N 00 DEG 00' 41" W ON E LI OF SW 1/4 OF SEC 33 1442.31 FT TH N 90 DEG 00' 00" W 678.51 FT FOR POB TH S 38 DEG 52' 00" W 515.94 FT TO PNT ON CNT LI OF ROBINSHIRE DR TH S 90 DEG 00' 00" W 33.00 FT TO PNT OF CURVATURE TH IN NW'ERLY DIRECTION ON A CURVE BEARING TO THE RIGHT RADIUS OF 300 FT ARC LENGTH OF 674.74 FT CENTRAL ANGLE OF 128 DEG 52' 00" CHORD BEARING N 25 DEG 34' 00" W CHORD DISTANCE OF 541.25 FT TO PNT OF TANGENCY TH N 38 DEG 52' 00" E 303.07 FT TH S 51 DEG 08 00" E 513.95 FT TO POB. ALSO 1/13 OF THE FOLLOWING RETENTION POND PARCEL 1.690 AC PART OF SW 1/4 OF SEC 33 BEG AT NE COR OF LOT

IDX provided courtesy of Realcomp II Ltd. via Tremaine Real Estate and Southeastern Border Association of REALTORS®, ©2025 Realcomp II Ltd. Shareholders
Listing By: Abigail Glanville of RE/MAX Preferred Associates, Phone: (734) 854-4000

