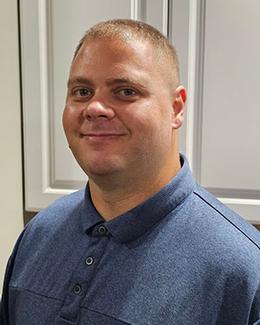$849,900 for Sale
1241 bicentennial parkway, ann arbor, MI 48108
| Beds 5 | Baths 4 | 2,722 Sqft | 0.43 Acres |
|
1 of 1 |
Property Description
Move In Ready! Stunning custom home in desirable Cenntennial Park, walking distance to Harvest Elementary, Saline HS, and easy access to interstates. 5 beds, 3 1/2 baths with 4000+ sq/ft of livable space and 3-car garage. The inviting, light-filled, open floor plan features two-story foyer and living room, private office, formal dining room, and generous kitchen w/ large eat-in area. The kitchen flows into a screened-in porch and expansive deck-perfect for entertaining-overlooking large backyard & common area. The main floor includes a vaulted-ceiling master suite with luxurious bathroom, laundry room, and half bath for convenience. Upstairs are 3 sizable bedrooms and full bath. Finished daylight basement has a large family room, addt'l bedroom, full bath, & ample storage. Pittsfield Taxes
General Information
Sale Price: $849,900
Price/SqFt: $312
Status: Active
MLS#: 81025036874
City: pittsfield twp
Post Office: ann arbor
Schools: saline
County: Washtenaw
Subdivision: centennial park
Acres: 0.43
Lot Dimensions: Unknown
Bedrooms:5
Bathrooms:4 (3 full, 1 half)
House Size: 2,722 sq.ft.
Acreage: 0.43 est.
Year Built: 2004
Property Type: Single Family
Style: Cape Cod
Features & Room Sizes
Bedroom: 16.00 x 12.00
Bedroom: 18.00 x 11.00
Bedroom: 14.00 x 11.00
Bedroom: 18.00 x 13.00
Bedroom: 16.00 x 12.00
Bedroom: 18.00 x 11.00
Bedroom: 14.00 x 11.00
Bedroom: 18.00 x 13.00
Bath - Full: x
Bath - Full: x
Bath - Lav: x
Bath - Primary: 0.00 x 0.00
Bath - Primary: 16.00 x 15.00
Bath - Primary: 0.00 x 0.00
Bath - Primary: 16.00 x 15.00
Dining Room: 14.00 x 13.00
Dining Room: 14.00 x 13.00
Game Room: 41.00 x 30.00
Game Room: 41.00 x 30.00
Kitchen: 16.00 x 10.00
Kitchen: 16.00 x 10.00
Laundry Area/Room: 13.00 x 7.00
Laundry Area/Room: 13.00 x 7.00
Living Room: 22.00 x 15.00
Living Room: 22.00 x 15.00
Other: 16.00 x 13.00
Other: 11.00 x 10.00
Other: 13.00 x 8.00
Other: 16.00 x 13.00
Other: 11.00 x 10.00
Other: 13.00 x 8.00
Paved Road: Paved,Pub. Sidewalk
Garage Description: Door Opener,Side Entrance
Construction: Brick,Vinyl
Exterior: Brick,Vinyl
Exterior Misc: Fenced
Fireplaces: 1
Basement: Yes
Basement Description: Daylight
Foundation : Basement
Appliances: Dishwasher,Disposal,Dryer,Microwave,Range/Stove,Refrigerator,Washer
Cooling: Ceiling Fan(s),Central Air
Heating: Forced Air
Fuel: Natural Gas
Waste: Public Sewer (Sewer-Sanitary),Storm Drain
Watersource: Public (Municipal)
Tax, Fees & Legal
Est. Summer Taxes: $11,466
HOA fees: 1
HOA fees Period: Annually
Legal Description: NEW PLAT LOT 142 CENTENNIAL PARK NO. 4 SPLIT ON 07/21/2003 FROM L -12-29-100-011;

IDX provided courtesy of Realcomp II Ltd. via Tremaine Real Estate and Greater Metropolitan Association of REALTORS®, ©2025 Realcomp II Ltd. Shareholders
Listing By: Brandy Breen-Ford of Real Estate One Inc, Phone: (734) 662-8600

