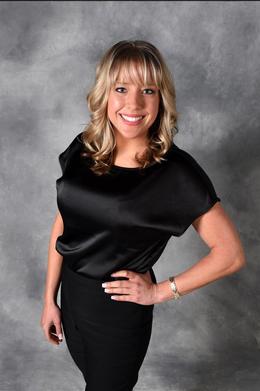$269,900 for Sale
12542 greenhill drive, grand blanc, MI 48439
| Beds 4 | Baths 2 | 1,438 Sqft | 0.34 Acres |
|
1 of 1 |
Property Description
Welcome to this well-maintained 1966 Square Foot 4-bedroom, 1.5-bath quad-level home located in the heart of downtown Grand Blanc. Enjoy the convenience of being just minutes from schools, shopping, and dining, while also appreciating the privacy of a quiet dead-end street with minimal traffic. The home features a welcoming brick paver front patio and a spacious foyer that opens to a bright living room with a large picture window. The open dining area flows into the kitchen, which includes newer appliances, ceramic tile flooring, a pantry, and classic off-white cabinetry with laminate countertops. The lower level offers a cozy, fire-lit family room with a sliding door wall to the backyard, plus a spacious laundry/utility room. Upstairs, you'll find the primary bedroom along with two additional bedrooms, all with generous closet space. The full bath features ceramic tile and a double vanity. The upper level boasts a large fourth bedroom with great storage space and access to the attic above the garage. The finished garage includes a newer insulated door and opener, while the service door leads to a fully fenced backyard perfect for outdoor activities. Enjoy warm summer days on the cement patio complete with a charming gazebo. Lovingly maintained by the original owners since it was built, this home is move-in ready and offers a rare blend of location, space, and value. Schedule your showing today!
General Information
Sale Price: $269,900
Price/SqFt: $188
Status: Active
MLS#: 5050178010
City: grand blanc
Post Office: grand blanc
Schools: grand blanc
County: Genesee
Subdivision: hill top sub 1
Acres: 0.34
Lot Dimensions: 63x155x52x123x149
Bedrooms:4
Bathrooms:2 (1 full, 1 half)
House Size: 1,438 sq.ft.
Acreage: 0.34 est.
Year Built: 1962
Property Type: Single Family
Style: Split Level
Features & Room Sizes
Bedroom: 12.00 x 13.00
Bedroom: 10.00 x 12.00
Bedroom: 10.00 x 9.00
Bedroom: 24.00 x 13.00
Bath - Full: 9.00 x 7.00
Bath - Lav: 5.00 x 4.00
Breakfast Nook/Room: x
Dining Room: 11.00 x 10.00
Family Room: 23.00 x 12.00
Kitchen: 12.00 x 10.00
Laundry Area/Room: 23.00 x 12.00
Living Room: 16.00 x 14.00
Paved Road: Paved
Garage: 2 Car
Garage Description: Direct Access,Electricity,Door Opener,Attached
Construction: Aluminum,Brick
Exterior: Aluminum,Brick
Exterior Misc: Fenced
Fireplaces: 1
Basement: Yes
Basement Description: Daylight,Finished,Walk-Out Access
Foundation : Basement,Crawl
Appliances: Dishwasher,Disposal,Dryer,Microwave,Oven,Range/Stove,Refrigerator,Washer
Cooling: Ceiling Fan(s),Central Air
Heating: Forced Air
Fuel: Natural Gas
Waste: Public Sewer (Sewer-Sanitary)
Watersource: Public (Municipal)
Tax, Fees & Legal
Est. Summer Taxes: $1,826
Est. Winter Taxes: $387
HOA fees: 1
Legal Description: LOT 25 HILL TOP SUB NO 1

IDX provided courtesy of Realcomp II Ltd. via Tremaine Real Estate and East Central Association of REALTORS®, ©2025 Realcomp II Ltd. Shareholders
Listing By: Rob Moen of Keller Williams First, Phone: (810) 515-1503

