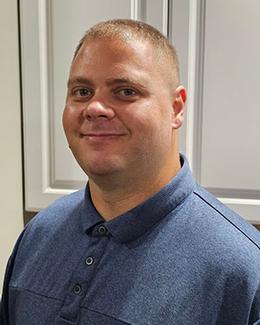$274,900 for Sale
13640 hart street, oak park, MI 48237
| Beds 3 | Baths 2 | 1,100 Sqft | 0.11 Acres |
|
1 of 45 |
Property Description
Welcome to this completely redone and loved bungalow in the heart of Oak Park! This home has been updated from head to toe. As you walk in, you are welcomed into the spacious and open concept living room and dining room. The kitchen (remodeled in 2021), boasts a marble backsplash, quartz countertops and all stainless- steel appliances. The beautiful hardwood floors lead you to two main floor bedrooms and a bathroom with a dual faucet shower for major relaxation. Head upstairs to your primary bedroom with his and hers spacious closets. The finished basement adds another living space and was remodeled in 2023 adding in recessed ceiling lighting and luxury vinyl plank wood flooring. The basement laundry room leads you to the second full bathroom. That's not all the basement has to offer, as there is a large storage room with refrigerator (included) to keep all your extra items out of sight! The backyard is the shining star of the home and an entertainer's dream! The patio includes a large covered pergola, perfect to add your outdoor furniture under and enjoy the yard's beautiful landscaping. You can also relax in the outdoor sauna (included in the sale) all year-round! More updates to this home include: new windows (2023), backyard releveled and French drain installed (2024), patio paver front walk and updated front porch (2024). Berkley schools and walking distance to Berkley and Oak Park restaurants and shops! Don't miss your opportunity to see this gem! BATVAI. Seller is a licensed Realtor in the state of Michigan. All information and measurements are approximate. ***Sauna should be checked by a professional.
General Information
Sale Price: $274,900
Price/SqFt: $250
Status: Active
MLS#: 20251010126
City: oak park
Post Office: oak park
Schools: berkley
County: Oakland
Subdivision: courtness park
Acres: 0.11
Lot Dimensions: 40X115
Bedrooms:3
Bathrooms:2 (2 full, 0 half)
House Size: 1,100 sq.ft.
Acreage: 0.11 est.
Year Built: 1951
Property Type: Single Family
Style: Bungalow
Features & Room Sizes
Bedroom: 11.00 x 10.00
Bedroom: 10.00 x 10.00
Bedroom - Primary: 23.00 x 12.00
Bath - Full: 8.00 x 7.00
Bath - Full: 8.00 x 5.00
Dining Room: 10.00 x 8.00
Kitchen: 10.00 x 9.00
Laundry Area/Room: 11.00 x 8.00
Living Room: 13.00 x 13.00
Living Room: 23.00 x 20.00
Paved Road: Paved
Garage: 1 Car
Garage Description: Detached
Construction: Brick,Vinyl
Exterior: Brick,Vinyl
Exterior Misc: Fenced
Basement: Yes
Basement Description: Partially Finished
Foundation : Basement
Appliances: Dishwasher,Disposal,Dryer,Free-Standing Electric Oven,Free-Standing Refrigerator,Microwave,Stainless Steel Appliance(s),Washer
Cooling: Central Air
Heating: Forced Air
Fuel: Natural Gas
Waste: Public Sewer (Sewer-Sanitary)
Watersource: Public (Municipal)
Tax, Fees & Legal
Home warranty: No
Est. Summer Taxes: $5,148
Est. Winter Taxes: $192
Legal Description: T1N, R11E, SEC 19 COURTNESS PARK SUB LOT 289

IDX provided courtesy of Realcomp II Ltd. via Tremaine Real Estate and Realcomp II Ltd, ©2025 Realcomp II Ltd. Shareholders
Listing By: Kelly Gardner of Century 21 Curran & Oberski, Phone: (248) 264-1700

