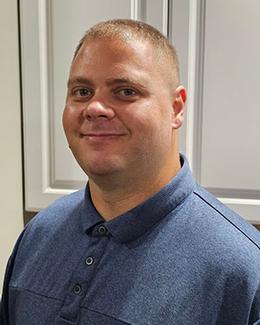$659,900 for Sale
16350 whitaker road, linden, MI 48451
| 2,300 Sqft | 6.14 Acres |
|
1 of 1 |
Property Description
Rare Find! Stunning Contemporary Home on 6+ Private Acres with Entertainer's Dream Backyard Welcome to this beautifully maintained, custom-built contemporary home, set on 6.14 serene and private acres. Thoughtfully designed and move-in ready, this home offers the perfect blend of style, comfort, and functionality. In 2021, a luxurious backyard oasis was added, featuring a 20' x 40' low-maintenance saltwater in-ground pool with a tanning ledge, expansive patio surround, electric and winter covers, and a hardtop gazebo pre-piped for an outdoor kitchen-ideal for entertaining. A versatile pool house/shed provides ample storage and potential to be transformed into a guest house, bar, lounge, or creative space. Mature perennial gardens and natural privacy complete this outdoor retreat. Recent updates include a new roof, skylights, and well (2021), and a high-efficiency furnace and A/C (2017). Inside, you'll find rich cherry wood flooring and cabinetry, custom built-ins, and beautifully remodeled marble and tile bathrooms. The open-concept layout accommodates a large dining area, anchored by a cozy gas fireplace. Quality 2x6 construction, Pella windows with built-in blinds, and thoughtful finishes enhance the space throughout. 3 bedrooms (one with a separate, but attached den that could also be used as a 4th bedroom-perfect for in-laws, siblings or a separate teen hangout). The finished lower level offers a spacious, carpeted family room and a state-of-the-art, sound-insulated gaming room or home office. Perfectly located just under 2 miles from both downtown Fenton and Linden, you'll enjoy quick access to charming shops, restaurants, lakes, apple orchards, the farmers market, and more. This one-of-a-kind property is a must-see-come experience all it has to offer today!
General Information
Sale Price: $659,900
Price/SqFt: $287
Status: Active
MLS#: 5050176023
City: fenton twp
Post Office: linden
Schools: linden
County: Genesee
Subdivision: none
Acres: 6.14
Lot Dimensions: 386 x 690 x 386 x 691
Bedrooms:
Bathrooms: (2 full)
House Size: 2,300 sq.ft.
Acreage: 6.14 est.
Year Built: 1985
Property Type: Single Family
Style: Contemporary
Features & Room Sizes
Bedroom: 15.00 x 13.00
Bedroom: 10.00 x 14.00
Bedroom - Primary: 15.00 x 13.00
Bath - Full: x
Bath - Full: x
Great Room: 20.00 x 15.00
Kitchen: 10.00 x 14.00
Laundry Area/Room: x
Library (Study): 11.00 x 9.00
Living Room: x
Other: 12.00 x 8.00
Garage: 2 Car
Garage Description: 2+ Assigned Spaces,Direct Access,Electricity,Door Opener,Attached
Construction: Vinyl
Exterior: Vinyl
Exterior Misc: Pool - Inground
Fireplaces: 1
Fireplace Description: Gas
Basement: Yes
Basement Description: Finished
Foundation : Basement
Appliances: Dishwasher,Dryer,Microwave,Oven,Range/Stove,Refrigerator,Washer
Cooling: Ceiling Fan(s),Central Air
Heating: Forced Air
Fuel: Natural Gas
Waste: Septic Tank (Existing)
Watersource: Well (Existing)
Tax, Fees & Legal
Est. Summer Taxes: $2,293
Est. Winter Taxes: $3,384
HOA fees: 1
Legal Description: A PARCEL OF LAND BEG N 0 DEG 28 MIN 07 SEC E 1680.74 FT FROM S 1/4 COR OF SEC TH N 88 DEG 27 MIN 48 SEC W 692.36 FT TH N DEG 2

IDX provided courtesy of Realcomp II Ltd. via Tremaine Real Estate and East Central Association of REALTORS®, ©2025 Realcomp II Ltd. Shareholders
Listing By: Cyndi R Perez of BettyWalkerRealty.com, Phone: (810) 936-0860

