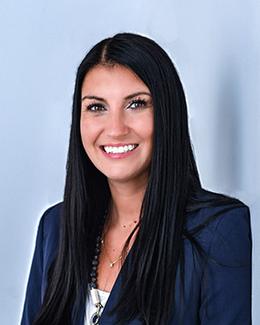$189,900 pending
18626 negaunee, redford, MI 48240
| Beds 3 | Baths 2 | 1,071 Sqft | 0.12 Acres |
|
1 of 27 |
Property Description
Step into this beautifully updated 3-bedroom, 1.5-bath bungalow—a home that seamlessly blends modern upgrades with classic charm! The entry-level boasts fresh updates, including brand-new carpeting and premium vinyl flooring (2023), a new front door (2024), and a stunning picture window that fills the space with natural light. The 2023 kitchen remodel shines with stylish finishes, featuring a sliding door leading to the deck, detached garage, and a fully fenced yard perfect for outdoor gatherings. Additional entry-floor upgrades include updated windows (2017) and a remodeled full bath with a walk-in shower (2023), complemented by two cozy bedrooms. Upstairs, discover a versatile private retreat, complete with a landing that leads to a study area, a spacious bedroom, and a large bonus room offering the ideal space for work, relaxation, or additional living quarters. Enjoy the cedar-lined walk-in closet and a refreshed half bath for added convenience. This level also has newer carpet and windows (2023)! The partially finished basement expands your possibilities, featuring a large recreation room, ample storage, a storage or workshop area, and a laundry area. Additional updates include a new roof (2023) and electrical panel upgraded to 100-amp breakers (2018). Kitchen appliances are included, washer/dryer negotiable. Please submit offers by 3pm on 5/5. All measurements are approximate. Buyer to verify all information.
General Information
Sale Price: $189,900
Price/SqFt: $177
Status: Pending
MLS#: 20250026312
City: redford twp
Post Office: redford
Schools: redford union
County: Wayne
Subdivision: smith lincoln park sub
Acres: 0.12
Lot Dimensions: 40.00 x 127.00
Bedrooms:3
Bathrooms:2 (1 full, 1 half)
House Size: 1,071 sq.ft.
Acreage: 0.12 est.
Year Built: 1953
Property Type: Single Family
Style: Bungalow
Features & Room Sizes
Bedroom: 10.00 x 9.00
Bedroom: 11.00 x 9.00
Bedroom - Primary: 12.00 x 11.00
Bath - Full: 7.00 x 5.00
Bath - Lav: 7.00 x 4.00
Family Room: 14.00 x 9.00
Kitchen: 13.00 x 10.00
Laundry Area/Room: 14.00 x 10.00
Library (Study): 10.00 x 7.00
Living Room: 15.00 x 11.00
Other: 14.00 x 10.00
Other: 26.00 x 14.00
Paved Road: Paved
Garage: 1 Car
Garage Description: Detached
Construction: Vinyl
Exterior: Vinyl
Exterior Misc: Fenced
Basement: Yes
Basement Description: Partially Finished
Foundation : Basement
Appliances: Dishwasher,Free-Standing Refrigerator,Gas Cooktop
Cooling: Ceiling Fan(s),Central Air
Heating: Forced Air
Fuel: Natural Gas
Waste: Public Sewer (Sewer-Sanitary)
Watersource: Public (Municipal)
Tax, Fees & Legal
Home warranty: No
Est. Summer Taxes: $719
Est. Winter Taxes: $1,150
Legal Description: 07C372 LOT 372 AND W 1/2 ADJ VAC ALLEY SMITHS LINCOLN PARK SUB T1S R10E L42 P7 WCR

IDX provided courtesy of Realcomp II Ltd. via Tremaine Real Estate and Realcomp II Ltd, ©2025 Realcomp II Ltd. Shareholders
Listing By: Kenneth F Winstrand Jr of Clients First, REALTORS®, Phone: (734) 981-2900

