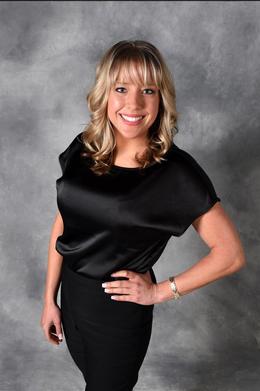$449,900 for Sale
19921 e breton court, chelsea, MI 48118
| Beds 5 | Baths 4 | 1,592 Sqft | 0.17 Acres |
|
1 of 40 |
Property Description
Welcome to this stunning 5-bedroom, 3.5-bath Eaton-Craftsman style home by Norfolk Homes, nestled in the highly sought-after Westchester Farms community of Chelsea. Thoughtfully designed, this home offers over 2,300 square feet of versatile living space. Step into a bright and open floor plan featuring gleaming granite countertops, and a spacious kitchen with a large island--perfect for cooking, gathering, and creating memories. The main level seamlessly flows into a cozy yet elegant living area, ideal for relaxing or hosting guests. Upstairs, you'll find generously sized bedrooms, including a luxurious primary suite with a walk-in closet and spa-like ensuite bath. The finished daylight basement adds exceptional living flexibility, with two additional bedrooms, a full bath, and space ideafor a home office, gym, or guest quarters. Other highlights include a convenient powder room on the main floor, quality finishes throughout, and energy-efficient features. Enjoy the tranquility of Westchester Farms while being just minutes from Chelsea's charming downtown, excellent schools, parks, and an easy commute to Ann Arbor. This home offers the perfect blend of style, space, and locationdon't miss your chance to make it yours!
General Information
Sale Price: $449,900
Price/SqFt: $283
Status: Active
MLS#: 81025027640
City: chelsea
Post Office: chelsea
Schools: chelsea
County: Washtenaw
Subdivision: westchester farms
Acres: 0.17
Lot Dimensions: 60.34x120x62.45x134.37
Bedrooms:5
Bathrooms:4 (3 full, 1 half)
House Size: 1,592 sq.ft.
Acreage: 0.17 est.
Year Built: 2022
Property Type: Single Family
Style: Craftsman
Features & Room Sizes
Bedroom: x
Bedroom: x
Bedroom: x
Bedroom: x
Bedroom - Primary: x
Bath - Full: x
Bath - Full: x
Bath - Lav: x
Bath - Primary: x
Game Room: x
Kitchen: x
Laundry Area/Room: x
Living Room: x
Other: x
Paved Road: Private,Paved,Pub. Sidewalk
Garage Description: Door Opener,Attached
Construction: Stone,Vinyl
Exterior: Stone,Vinyl
Exterior Misc: Fenced
Fireplaces: 1
Basement: Yes
Basement Description: Daylight
Foundation : Basement
Appliances: Dishwasher,Dryer,Microwave,Oven,Range/Stove,Refrigerator,Washer
Cooling: Central Air
Heating: Forced Air
Fuel: Natural Gas
Waste: Public Sewer (Sewer-Sanitary)
Watersource: Public (Municipal)
Tax, Fees & Legal
Est. Summer Taxes: $6,158
HOA fees: 1
HOA fees Period: Quarterly
Legal Description: FIRST AMENDMENT TO M.D. L5330 P463 11/22/2019 UNIT 55, WESTCHESTER FARMS SPLIT ON 12/03/2019 FROM F -06-11-100-005, F -06-11-400-011;

IDX provided courtesy of Realcomp II Ltd. via Tremaine Real Estate and Greater Metropolitan Association of REALTORS®, ©2025 Realcomp II Ltd. Shareholders
Listing By: Kim Beneteau of Howard Hanna Real Estate, Phone: (734) 761-6600

