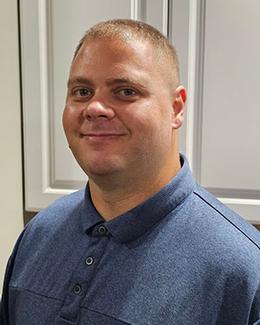$550,000 pending
21950 heatherbrae way, novi, MI 48375
| Beds 4 | Baths 3 | 2,646 Sqft | 0.25 Acres |
|
1 of 55 |
Property Description
Welcome to this spacious 2,746 sq ft Colonial gem in the desirable Turtle Creek subdivision! This beautifully maintained 4-bedroom, 2.5-bath home offers classic charm with modern touches throughout. Inside, you'll be impressed by the soaring two-story great room, highlighted by a dramatic floor-to-ceiling fireplace—the perfect centerpiece for cozy evenings or entertaining guests. The main level flows effortlessly with both formal and casual living spaces, including a well-appointed kitchen and formal dining room. Upstairs, all four bedrooms offer generous space, with the primary suite featuring a private en suite bath. The partially finished basement adds flexible space for a game room, gym, or home office—tailored to your lifestyle. Step outside and enjoy your own backyard retreat with a stunning in-ground pool, perfect for relaxing or hosting summer get-togethers. Located in the established and sought-after Turtle Creek neighborhood, this home offers easy access to local schools, shopping, and dining. Don't miss this incredible opportunity—schedule your private tour today! **Generator is Excluded from sale**
General Information
Sale Price: $550,000
Price/SqFt: $208
Status: Pending
MLS#: 20250027629
City: novi
Post Office: novi
Schools: novi
County: Oakland
Subdivision: turtle creek
Acres: 0.25
Lot Dimensions: 86.00 x 126.00
Bedrooms:4
Bathrooms:3 (2 full, 1 half)
House Size: 2,646 sq.ft.
Acreage: 0.25 est.
Year Built: 1978
Property Type: Single Family
Style: Colonial
Features & Room Sizes
Bedroom: 10.00 x 12.00
Bedroom: 10.00 x 11.00
Bedroom: 12.00 x 13.00
Bedroom - Primary: 13.00 x 16.00
Bath - Full: 5.00 x 10.00
Bath - Lav: 3.00 x 5.00
Bath - Primary: 8.00 x 9.00
Breakfast Nook/Room: 11.00 x 14.00
Dining Room: 12.00 x 13.00
Game Room: 19.00 x 23.00
Great Room: 19.00 x 20.00
Kitchen: 10.00 x 12.00
Laundry Area/Room: 7.00 x 9.00
Library (Study): 10.00 x 12.00
Living Room: 13.00 x 16.00
Paved Road: Paved
Garage: 2 Car
Garage Description: Electricity,Door Opener,Attached
Construction: Brick,Vinyl
Exterior: Brick,Vinyl
Exterior Misc: Lighting,Fenced,Pool - Inground
Fireplaces: 1
Fireplace Description: Gas
Basement: Yes
Basement Description: Partially Finished
Foundation : Basement
Appliances: Dishwasher,Disposal,Dryer,ENERGY STAR® qualified dishwasher,Free-Standing Gas Oven,Microwave,Range Hood,Washer
Cooling: Ceiling Fan(s),Central Air
Heating: Forced Air
Fuel: Natural Gas
Waste: Public Sewer (Sewer-Sanitary)
Watersource: Public (Municipal)
Tax, Fees & Legal
Home warranty: No
Est. Summer Taxes: $5,729
Est. Winter Taxes: $1,215
HOA fees: 1
HOA fees Period: Annually
Legal Description: T1N, R8E, SEC 36 TURTLE CREEK LOT 111

IDX provided courtesy of Realcomp II Ltd. via Tremaine Real Estate and Realcomp II Ltd, ©2025 Realcomp II Ltd. Shareholders
Listing By: Yasmin Rogers of EXP Realty Main, Phone: (888) 501-7085

