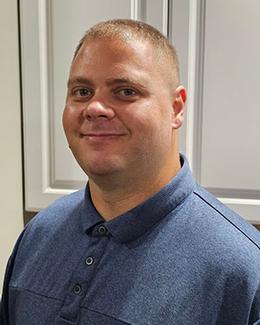$999,000 for Sale
2222 garland street, sylvan lake, MI 48320
| Beds 3 | Baths 3 | 2,751 Sqft | 0.28 Acres |
|
1 of 51 |
Property Description
Amazing Panoramic Sunset Views overlooking Sylvan Lake. Custom built home situated on 75 ft. lot with mature landscape featuring specimen trees, perennials and water feature. Covered entry invites you into this home designed for lakeside entertaining with open floor plan. Great Room with stone fireplace, recessed lighting and doorwall leading to multi-level decking. Large granite island kitchen with professional grade SS appliances, large walk-in pantry, custom cabinetry and an abundance of storage. Custom built-in bar with beverage refrigerator adjacent to Dining Room. 1st floor library, powder room and direct access to 2.5 car side-entry attached garage. Home equipped with elevator to second floor. Elegant oversized Primary Suite elevated amongst the treetops with doorwall leading to balcony with glass railing, offering unobstructed views. Enormous tile bath w/jetted tub, dual vanities and walk-in shower with bench. Two additional sun-drenched bedrooms with vaulted ceilings with many windows bringing the outside in. 2nd floor laundry room. Dual furnaces and basement with direct access to backyard. A stones throw to Sylvan Lake beach, parks, playground and clubhouse facilities. Boat launch for daily watercraft activity is available. Waiting list for permanent docking.
Waterfront
Water Description: Lake Privileges
General Information
Sale Price: $999,000
Price/SqFt: $363
Status: Active
MLS#: 20251002214
City: sylvan lake
Post Office: sylvan lake
Schools: pontiac
County: Oakland
Subdivision: sylvan lakeno 3 - sylvan lake
Acres: 0.28
Lot Dimensions: 75x165x75x150
Bedrooms:3
Bathrooms:3 (2 full, 1 half)
House Size: 2,751 sq.ft.
Acreage: 0.28 est.
Year Built: 1925
Property Type: Single Family
Style: Colonial
Features & Room Sizes
Bedroom: 11.00 x 12.00
Bedroom: 22.00 x 12.00
Bedroom - Primary: 19.00 x 26.00
Bath - Full: 9.00 x 10.00
Bath - Lav: 6.00 x 6.00
Bath - Primary: 9.00 x 13.00
Breakfast Nook/Room: 11.00 x 11.00
Great Room: 16.00 x 26.00
Kitchen: 11.00 x 22.00
Paved Road: Paved
Garage: 2 Car
Garage Description: Direct Access,Door Opener,Attached
Construction: Cedar,Stone
Exterior: Cedar,Stone
Exterior Misc: Tennis Court,Club House
Fireplaces: 1
Fireplace Description: Gas
Basement: Yes
Basement Description: Unfinished
Foundation : Crawl,Slab,Basement
Appliances: Built-In Gas Range,Dishwasher,Disposal,Double Oven,Exhaust Fan,Microwave,Stainless Steel Appliance(s),Washer/Dryer Stacked
Cooling: Ceiling Fan(s),Central Air
Heating: Forced Air
Fuel: Natural Gas
Waste: Public Sewer (Sewer-Sanitary)
Watersource: Public (Municipal)
Tax, Fees & Legal
Home warranty: No
Est. Summer Taxes: $8,827
Est. Winter Taxes: $847
Legal Description: T3N, R9E, SEC 36 SYLVAN LAKE SUB NO 3 W 1/2 OF LOT 62 & ALL OF LOT 63

IDX provided courtesy of Realcomp II Ltd. via Tremaine Real Estate and Realcomp II Ltd, ©2025 Realcomp II Ltd. Shareholders
Listing By: Jan Hays of Max Broock, REALTORS®-Birmingham, Phone: (248) 644-6700

