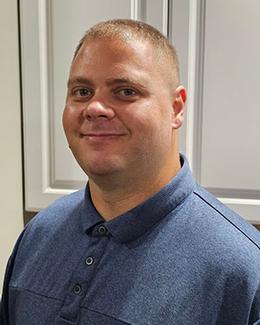$254,999 for Sale
3191 perry court, grand blanc, MI 48439
| Beds 3 | Baths 1 | 1,478 Sqft | 0.43 Acres |
|
1 of 20 |
Property Description
Location, Location, Location!! LOCATION is EVERYTHING! AND this updated ranch which also has an attached oversized 2.5 car garage and big yard is located in Grand Blanc school district conveniently located near expressways on a DEAD END STREET. This home is perfect for starting a family or your last forever home. It is absolutely gorgeous inside, all you need to do is move in! Well-updated kitchen has higher-end finishes, granite countertops and stainless steel appliances. Island with pendant lights add work space and an eat-in area. Home offers gorgeous plank-style ceramic tile in great room, dining and kitchen. Large and open great room has awesome stone wood-burning fireplace. Family room off garage is perfect for more living space or an office/den. Stunning updated ceramic bath with decorative mosaic inlays and features tile shower and bath has heated flooring. Master bedroom has 2 large closets for your storage needs. Roof is 2015. Large yard with beautiful mature trees and nice landscaping and a large shed for additional storage. Home faces the south. Big windows. Boiler Heat which is better for allergies because no forced air blowing dust around. AND the Crawlspace is encapsulated!! Appliances are Negotiable. The Water Softener is newer = 2021 and stays with your new home. Updated Vinyl Windows throughout.
General Information
Sale Price: $254,999
Price/SqFt: $173
Status: Active
MLS#: 20250037954
City: grand blanc twp
Post Office: grand blanc
Schools: grand blanc
County: Genesee
Subdivision: grand blanc acres
Acres: 0.43
Lot Dimensions: 113.00 x 165.00
Bedrooms:3
Bathrooms:1 (1 full, 0 half)
House Size: 1,478 sq.ft.
Acreage: 0.43 est.
Year Built: 1952
Property Type: Single Family
Style: Ranch
Features & Room Sizes
Bedroom: 11.00 x 12.00
Bedroom: 12.00 x 12.00
Bedroom - Primary: 14.00 x 12.00
Bath - Primary: 6.00 x 9.00
Dining Room: 7.00 x 12.00
Family Room: 12.00 x 19.00
Great Room: 12.00 x 15.00
Kitchen: 9.00 x 14.00
Laundry Area/Room: 6.00 x 11.00
Paved Road: Paved
Garage: 2 Car,2.5 Car
Garage Description: Side Entrance,Direct Access,Electricity,Workshop,Attached,Garage Faces Front
Construction: Aluminum,Block,Vinyl
Exterior: Aluminum,Block,Vinyl
Exterior Misc: Spa/Hot-tub,Pool - Above Ground
Fireplaces: 1
Basement: No
Foundation : Crawl,Slab
Heating: Baseboard,Hot Water
Fuel: Natural Gas
Waste: Public Sewer (Sewer-Sanitary)
Watersource: Well (Existing)
Tax, Fees & Legal
Home warranty: No
Est. Summer Taxes: $1,763
Est. Winter Taxes: $1,853
Legal Description: N-1159 E 125 FT OF LOT 62 GRAND BLANC ACRES SEC 21 T6N R7E

IDX provided courtesy of Realcomp II Ltd. via Tremaine Real Estate and Realcomp II Ltd, ©2025 Realcomp II Ltd. Shareholders
Listing By: Rodney W Gammon of KW Metro, Phone: (248) 288-3500

