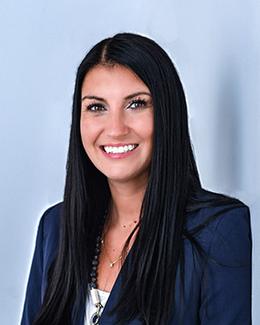$1,400 for Lease
32380 maplewood street, garden city, MI 48135
| Beds 2 | Baths 1 | 852 Sqft | 0.19 Acres |
|
1 of 17 |
Property Description
This charming 2-bedroom lower-level duplex is clean, updated, and move-in ready! Both bedrooms offer huge closets (about 8.5' x 4.5'), perfect for all your storage needs. The kitchen is extra roomy, with space to eat in—plus, there's a separate dining area off the living room that could double as a cozy office or a spot to stretch out your living space. You'll love the freshly updated bathroom and comfy layout. The shared laundry room is right off the kitchen, with a locking door for privacy. The upstairs tenant uses a separate outside entrance to access the laundry room—no shared indoor space! Included in Rent: Water, Trash pickup, Yard maintenance and Wi-Fi No garage use is included. Driveway, patio, and large fenced yard are shared equally between the two units. Need furniture? The unit is lightly furnished, and pieces can stay or be removed before move-in—your call! Want a discount? Get $50/month off if you’re willing to handle lawn care and snow removal! Move-in costs: $3,500 (first month’s rent + $2,100 security deposit) Renter’s insurance required, No pets, No smoking in unit, 12-month lease Apply online through RentSpree ($50 fee—credited toward move-in if approved!). All occupants over 18 must submit an application via RentSpree. Located on Maplewood and east of Hubbard in Garden City—convenient and quiet with quick access to local shops and parks.
General Information
Lease Price: $1,400
Price/SqFt: $2
Status: Active
MLS#: 20251003200
City: garden city
Post Office: garden city
Schools: garden city
County: Wayne
Subdivision: folkers garden city acres 18
Acres: 0.19
Lot Dimensions: 67.05X122
Bedrooms:2
Bathrooms:1 (1 full, 0 half)
House Size: 852 sq.ft.
Acreage: 0.19 est.
Year Built: 1943
Property Type: Single Family
Style: 1/2 Duplex with Land
Features & Room Sizes
Bedroom: 9.00 x 10.00
Bedroom: 9.00 x 10.00
Bath - Full: 5.00 x 6.00
Dining Room: 12.00 x 8.00
Kitchen: 15.00 x 11.00
Laundry Area/Room: 10.00 x 5.00
Living Room: 11.00 x 13.00
Paved Road: Paved
Garage: No Garage
Construction: Aluminum
Exterior: Aluminum
Exterior Misc: Fenced
Basement: No
Foundation : Crawl
Appliances: Dishwasher,Dryer,Free-Standing Gas Range,Free-Standing Refrigerator,Microwave,Washer
Cooling: Ceiling Fan(s),Central Air
Heating: Forced Air
Fuel: Natural Gas
Waste: Public Sewer (Sewer-Sanitary)
Watersource: Public (Municipal)
Tax, Fees & Legal
Est. Summer Taxes: $0
Legal Description: 10B2734 LOT 2734 FOLKERS GARDEN CITY ACRES SUB NO. 18 T2S R9E L54 P56 WCR

IDX provided courtesy of Realcomp II Ltd. via Tremaine Real Estate and Realcomp II Ltd, ©2025 Realcomp II Ltd. Shareholders
Listing By: Hillary Stone of RE/MAX Cornerstone, Phone: (734) 855-9500

