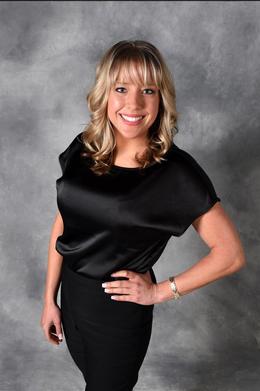$729,900 pending
410 kendry drive, bloomfield hills, MI 48302
| Beds 5 | Baths 4 | 2,497 Sqft | 0.55 Acres |
|
1 of 40 |
Property Description
Stunning Contemporary Home in Bloomfield Hills "“ A True Showstopper! Welcome to this fully updated, modern two-story home that perfectly balances style and functionality. At its heart is a gorgeous, brand-new kitchen featuring custom cabinets built by local craftsman, premium fixtures, sleek tilework, and stunning quartz countertops-ideal for both everyday living and entertaining. The spacious main floor boasts wide plank, engineered hardwood flooring throughout an open-concept layout, creating a warm and cohesive feel. The tastefully redesigned owner's suite with a large walk in closet, and the laundry room are both on the main level. A standout feature, the modern open-riser staircase, leads to three additional spacious bedrooms, full bathroom, and a private home office-perfect for remote work or peaceful study. The finished walk-out basement is an entertainer's dream, featuring expansive living space, a stylish wet bar, and gas fireplace. Whether hosting guests or enjoying a quiet evening in, this level is designed to impress. A versatile bonus room offers the flexibility of a home gym, guest room, or additional office space, complete with another full bathroom and ample storage. Step outside to your private backyard oasis, with well maintained landscape, privacy and plenty of space to relax or play. Enjoy two distinct outdoor zones, both with easy access to the built in firepit area: a large paver patio with retaining walls, and a raised wooden deck with a spacious dining area and ambient string lighting-perfect for summer evenings.
General Information
Sale Price: $729,900
Price/SqFt: $292
Status: Pending
MLS#: 58050172289
City: bloomfield hills
Post Office: bloomfield hills
Schools: bloomfield hills
County: Oakland
Subdivision: colonial hills 1
Acres: 0.55
Lot Dimensions: 114x223x100x221
Bedrooms:5
Bathrooms:4 (3 full, 1 half)
House Size: 2,497 sq.ft.
Acreage: 0.55 est.
Year Built: 1947
Property Type: Single Family
Style: Split Level
Features & Room Sizes
Bedroom: 13.00 x 9.00
Bedroom: 11.00 x 15.00
Bedroom: 13.00 x 11.00
Bedroom: 13.00 x 12.00
Bedroom - Primary: 13.00 x 16.00
Bath - Full: 8.00 x 6.00
Bath - Full: 8.00 x 8.00
Bath - Lav: 4.00 x 4.00
Bath - Primary: 10.00 x 6.00
Dining Room: 13.00 x 17.00
Kitchen: 11.00 x 12.00
Laundry Area/Room: 9.00 x 17.00
Living Room: 40.00 x 24.00
Garage: 2 Car
Garage Description: 2+ Assigned Spaces,Attached
Construction: Brick,Other
Exterior: Brick,Other
Fireplaces: 1
Basement: Yes
Basement Description: Finished,Walk-Out Access
Foundation : Basement
Appliances: Dishwasher,Dryer,Microwave,Oven,Range/Stove,Refrigerator,Washer
Cooling: Central Air
Heating: Forced Air
Fuel: Natural Gas
Waste: Public Sewer (Sewer-Sanitary)
Watersource: Public (Municipal)
Tax, Fees & Legal
Est. Summer Taxes: $4,300
Est. Winter Taxes: $6,268
HOA fees: 1
Legal Description: T2N, R10E, SEC 4 COLONIAL HILLS NO. 1 LOT 135

IDX provided courtesy of Realcomp II Ltd. via Tremaine Real Estate and MiRealSource, ©2025 Realcomp II Ltd. Shareholders
Listing By: Zachary Lewy of Realteam Real Estate, Phone: (586) 580-8092

