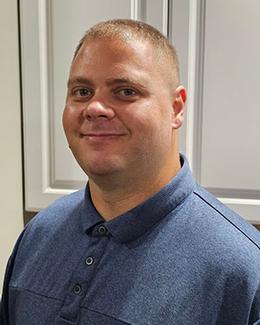$273,000 for Sale
5181 n milford road, highland, MI 48356
| Beds 5 | Baths 1 | 1,520 Sqft | 0.80 Acres |
|
1 of 61 |
Property Description
PRICE IMPROVEMENT! Craftsman style home in situated on a corner lot adjacent to State Land and has a lot of potential. Interior with hardwood flooring, 4/5 bedrooms with first floor primary suite with sep. door to full shared bathroom, unfinished basement, formal dining area, family room with brick surround fireplace and lots of character throughout> First time on the market! Single family home on .80 of an acre corner lot adjacent to State land includes a two car detached garage, large shed, out house and fenced vegetable garden. Situated on a large lot with outbuildings. Lots of character throughout! MAKE US AN OFFER WE CAN'T REFUSE!
General Information
Sale Price: $273,000
Price/SqFt: $180
Status: Active
MLS#: 20240082931
City: highland twp
Post Office: highland
Schools: huron valley
County: Oakland
Acres: 0.8
Lot Dimensions: 124x122x100x200x186
Bedrooms:5
Bathrooms:1 (1 full, 0 half)
House Size: 1,520 sq.ft.
Acreage: 0.8 est.
Year Built: 1905
Property Type: Single Family
Style: Bungalow
Features & Room Sizes
Bedroom: 15.00 x 15.00
Bedroom: 9.00 x 10.00
Bedroom: 9.00 x 14.00
Bedroom: 11.00 x 15.00
Bedroom: 11.00 x 15.00
Bath - Full: 5.00 x 11.00
Dining Room: 10.00 x 14.00
Family Room: 14.00 x 15.00
Kitchen: 10.00 x 18.00
Living Room: 14.00 x 15.00
Paved Road: Paved
Garage: 2 Car
Garage Description: Electricity,Detached
Construction: Aluminum
Exterior: Aluminum
Exterior Misc: Lighting
Fireplaces: 1
Fireplace Description: Wood Stove
Basement: Yes
Basement Description: Unfinished
Foundation : Crawl,Basement
Appliances: Dryer,Free-Standing Electric Oven,Free-Standing Refrigerator,Ice Maker,Microwave,Washer
Cooling: Ceiling Fan(s),Window Unit(s)
Heating: Forced Air,Wall Furnace
Fuel: Natural Gas,Wood
Waste: Septic Tank (Existing)
Watersource: Well (Existing)
Tax, Fees & Legal
Home warranty: No
Est. Summer Taxes: $1,910
Est. Winter Taxes: $633
Legal Description: T3N, R7E, SEC 3 S 185.60 FT OF E 210 FT OF SE 1/4 EXC BEG AT SE SEC COR, TH W 86.00 FT, TH NELY TO PT DIST N 86 FT FROM PT OF BEG, TH S 86.00 FT TO BEG 0.80 A

IDX provided courtesy of Realcomp II Ltd. via Tremaine Real Estate and Realcomp II Ltd, ©2025 Realcomp II Ltd. Shareholders
Listing By: Cindy L Sharp of KW Showcase Realty, Phone: (248) 360-2900

