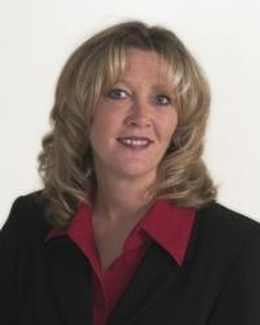$1,845 for Lease
56733 grand river avenue avenue, new hudson, MI 48165
| Beds 3 | Baths 1 | 1,222 Sqft | 1.89 Acres |
|
1 of 1 |
Property Description
Welcome to this 3-bedroom, 1-bathroom home in New Hudson, located close to the expressways, stores and restaurants. This home has plenty of room for entertainment and a full basement with a washer and dryer and a lot of left over for extra room for storage. In the large backyard, you have plenty of room to enjoy the outdoors, along with a spacious pole barn with a loft, perfect for more storage (25 x 10). One month's security deposit, 1st month's rent & $295.00 non-refundable cleaning fee to move in. Tenants are responsible for all utilities (gas, electricity, water & trash/recycling), along with snow removal and lawn mowing. No pets. The monthly income must be at least 3 times the monthly rental rate.To apply for the home, fill out the rental application (we will verify employment and past rental history) & complete a credit/background/eviction check via TransUnion Smart Move. The cost of the Smart Move background check is payable by the applicant and is nonrefundable ; Price Term: Per Month; Pet Fee: 200.00; Pet Policy: Pets Allowed
General Information
Lease Price: $1,845
Price/SqFt: $2
Status: Active
MLS#: 81025050093
City: lyon twp
Post Office: new hudson
Schools: south lyon
County: Oakland
Acres: 1.89
Bedrooms:3
Bathrooms:1 (1 full, 0 half)
House Size: 1,222 sq.ft.
Acreage: 1.89 est.
Year Built: 1935
Property Type: Single Family
Style: Colonial
Features & Room Sizes
Bedroom: 11.00 x 9.00
Bedroom: 11.00 x 11.00
Bedroom: 11.00 x 9.00
Bedroom: 11.00 x 11.00
Bedroom: 11.00 x 9.00
Bedroom: 11.00 x 11.00
Bath - Primary: 12.00 x 10.00
Bath - Primary: 12.00 x 10.00
Bath - Primary: 12.00 x 10.00
Dining Room: 14.00 x 11.00
Dining Room: 14.00 x 11.00
Dining Room: 14.00 x 11.00
Kitchen: 16.00 x 11.00
Kitchen: 16.00 x 11.00
Kitchen: 16.00 x 11.00
Laundry Area/Room: 0.00 x 0.00
Laundry Area/Room: 0.00 x 0.00
Laundry Area/Room: 0.00 x 0.00
Living Room: 14.00 x 11.00
Living Room: 14.00 x 11.00
Living Room: 14.00 x 11.00
Basement: Yes
Foundation : Basement
Appliances: Dryer,Gas Range,Other,Refrigerator,Washer
Cooling: Central Air
Heating: Forced Air
Fuel: Natural Gas
Tax, Fees & Legal
HOA fees:
HOA fees Period: Other

IDX provided courtesy of Realcomp II Ltd. via Tremaine Real Estate and Greater Metropolitan Association of REALTORS®, ©2025 Realcomp II Ltd. Shareholders
Listing By: Kelly McHugh of Preferred, Realtors Ltd, Phone: (734) 459-6000

