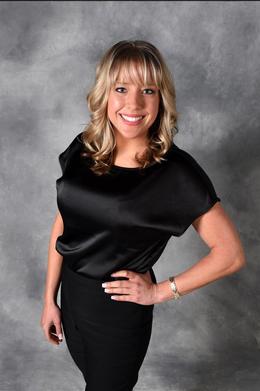$514,900 pending
6399 n mckinley road, flushing, MI 48433
| Beds 4 | Baths 3 | 1,600 Sqft | 2.40 Acres |
|
1 of 68 |
Property Description
Beautiful 2.4 Acre Flushing Home With 402 Feet of Riverfront / Bald Eagles & Osprey Seen Daily / Perfect Sunset Views / Long Scenic Paved Driveway Private Entry / Wonderful Deck Overlooks Sprawling View Of River / Custom Outdoor Sauna / Hardscaped Walkways / Gazebo Area Wired For Hot Tub / 4 Bed 2.5 Bath Nearly 3,000 Sq. Ft. Finished Livable Space / Walkout Basement With Wet Bar and Fireplace / Great Room With Wood Burning Fireplace / Living Room With A 2nd Wood Burning Fireplace / New Brazilian Cherry Floors / High End Granite Kitchen And Luxury Appliances / Updated Septic Field / City Water / Smart Lock Entry Doors / 2 Zone Smart Thermostats / Guardian Alarm Security & Fire / Absolutely Stunning Views In Every Room With Lots Of Natural Light / A True Sanctuary Of Peaceful Living / A Custom Kayak Hoist Down To The River Access With An Exquisite Journey To Nearby Flushing Township Nature Park With Kayak Access Site / Oversized 4 Car Garage / Chicken Coop / Immediate Occupancy To Your New Paradise.
Waterfront
Water Name: Flint River
Water Description: Direct Water Frontage,River Front,Water Front
General Information
Sale Price: $514,900
Price/SqFt: $322
Status: Pending
MLS#: 20251032163
City: flushing
Post Office: flushing
Schools: flushing
County: Genesee
Acres: 2.4
Lot Dimensions: Irregular
Bedrooms:4
Bathrooms:3 (2 full, 1 half)
House Size: 1,600 sq.ft.
Acreage: 2.4 est.
Year Built: 1986
Property Type: Single Family
Style: Ranch
Features & Room Sizes
Bedroom: 16.00 x 15.00
Bedroom: 16.00 x 12.00
Bedroom: 14.00 x 14.00
Bedroom - Primary: 15.00 x 14.00
Bath - Full: 11.00 x 6.00
Bath - Lav: 6.00 x 5.00
Bath - Primary: 13.00 x 9.00
Dining Room: 16.00 x 10.00
Family Room: 23.00 x 17.00
Kitchen: 16.00 x 15.00
Kitchen - 2nd: 14.00 x 8.00
Laundry Area/Room: 7.00 x 6.00
Living Room: 25.00 x 17.00
Other: 18.00 x 6.00
Other: 17.00 x 6.00
Other: 8.00 x 6.00
Other: 18.00 x 6.00
Other: 19.00 x 14.00
Paved Road: Paved
Garage: 4 Car
Garage Description: Direct Access,Electricity,Door Opener,Workshop,Attached
Construction: Cedar
Exterior: Cedar
Exterior Misc: Spa/Hot-tub,Lighting,Cabana,Gazebo
Fireplaces: 1
Fireplace Description: Natural
Basement: Yes
Basement Description: Daylight,Finished,Walk-Out Access
Foundation : Basement
Appliances: Dryer,Free-Standing Electric Range,Free-Standing Refrigerator,Stainless Steel Appliance(s),Washer
Cooling: Ceiling Fan(s),Central Air
Heating: Forced Air
Fuel: Natural Gas
Waste: Septic Tank (Existing)
Watersource: Public (Municipal)
Tax, Fees & Legal
Home warranty: No
Est. Summer Taxes: $3,249
Est. Winter Taxes: $2,586
Legal Description: PART OF GOVT LOT 6 BEG 1097.90 FT S OF NE COR OF SEC TH S 30 FT TH N 88 DEG 33 MIN W 300 FT TH S 25 FT TH N 88 DEG 33 MIN W 308 FT TH S 75 FT TH N 88 DEG 33 MIN W 226.98 FT TH S 86 DEG 42 MIN 56 SEC W 155.72 FT TH N 65 DEG 42 MIN 46 SEC W 106.84 FT T H N 56 DEG 53 MIN 32 SEC E 274.63 FT & N 84 DEG 59 MIN 47 SEC E 127.82 FT TH S 79 DEG 30 MIN 14 SEC E 437.60 FT TH S 88 DEG 33 MIN E 300 FT TO PL OF BEG SEC 15 T8N R5E 2.429 A (87) FR 0800015385

IDX provided courtesy of Realcomp II Ltd. via Tremaine Real Estate and Realcomp II Ltd, ©2025 Realcomp II Ltd. Shareholders
Listing By: Eric Stamm of Eric Stamm Team Real Estate, Phone: (810) 730-3434

