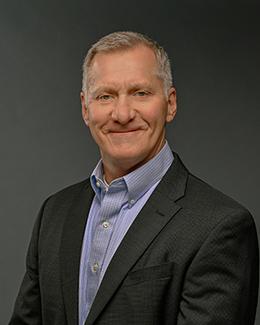$769,900 for Sale
7262 hatchery road, waterford, MI 48327
| Beds 3 | Baths 3 | 1,340 Sqft | 0.40 Acres |
|
1 of 48 |
Property Description
Welcome to lake life at its finest with 2600 square feet of meticulously updated living space overlooking Williams Lake. This beautifully renovated ranch-style home on all-sports Williams Lake offers the perfect blend of charm, comfort, and recreation. Boasting 3 bedrooms and 2 and a half bathrooms, this property features 1,340 square feet of open-concept living space on the entry level and 1260 square feet in the basement with luxury vinyl flooring throughout. Originally built in 1965, the home underwent a full renovation in 2020, giving it a fresh and modern feel. The heart of the home is the upgraded kitchen complete with quartz countertops, a large center island, and all appliances included- perfect for hosting and everyday living. Enjoy lakefront living with direct access to Williams Lake. The home is partially furnished for move-in ease. The fully finished walk-out basement provides extra living space with a dining room, second living room with fireplace, bedroom, bathroom, bar, and a flex space that is currently set up as a home gym. The roof was replaced in October of 2023. With immediate occupancy, there's still plenty of time to enjoy summer '25 on the lake, come and take a look!
Waterfront
Water Name: Williams Lake
Water Description: Lake Front
General Information
Sale Price: $769,900
Price/SqFt: $575
Status: Active
MLS#: 20250034380
City: waterford twp
Post Office: waterford
Schools: waterford
County: Oakland
Subdivision: richardson farms no 2
Acres: 0.4
Lot Dimensions: 107x463x420x45
Bedrooms:3
Bathrooms:3 (2 full, 1 half)
House Size: 1,340 sq.ft.
Acreage: 0.4 est.
Year Built: 1965
Property Type: Single Family
Style: Ranch
Features & Room Sizes
Bedroom: 11.00 x 13.00
Bedroom: 12.00 x 10.00
Bedroom - Primary: 24.00 x 13.00
Bath - Full: x
Bath - Full: x
Bath - Lav: x
Flex Room: 13.00 x 11.00
Kitchen: 22.00 x 12.00
Laundry Area/Room: 13.00 x 10.00
Living Room: 18.00 x 14.00
Living Room: 30.00 x 15.00
Media Room (Home Theater): 14.00 x 8.00
Paved Road: Paved
Garage: 2.5 Car
Garage Description: Attached
Construction: Brick
Exterior: Brick
Exterior Misc: Lighting
Fireplaces: 1
Basement: Yes
Basement Description: Finished,Walk-Out Access
Foundation : Basement
Appliances: Water Purifier Owned,Dishwasher,Dryer,Free-Standing Gas Range,Free-Standing Refrigerator,Microwave,Stainless Steel Appliance(s),Washer,Bar Fridge
Cooling: Ceiling Fan(s),Central Air
Heating: Forced Air
Fuel: Natural Gas
Waste: Public Sewer (Sewer-Sanitary)
Watersource: Public (Municipal)
Tax, Fees & Legal
Home warranty: No
Est. Summer Taxes: $4,734
Est. Winter Taxes: $3,345
HOA fees: 1
HOA fees Period: Annually
Legal Description: T3N, R9E, SEC 18 RICHARDSON FARMS NO 2 LOT 44

IDX provided courtesy of Realcomp II Ltd. via Tremaine Real Estate and Realcomp II Ltd, ©2025 Realcomp II Ltd. Shareholders
Listing By: Heidi A McLellan of Solutions Realty Group LLC, Phone: (810) 302-7001

