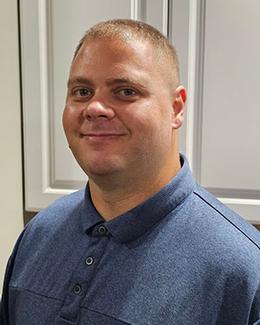$249,900 for Sale
7436 coolidge, center line, MI 48015
| Beds 3 | Baths 2 | 1,700 Sqft | 0.10 Acres |
|
1 of 21 |
Property Description
Gorgeous timeless 3 bed 1.1 bath Tudor located in the heart of Center Line. First offering in almost 30 years this home has been cherished through all the years. Step inside and experience the pride of ownership that emanates throughout from its timeless old-world charm with it's hard to come by plaster walls and ceilings, breathtaking windows, fantastic hardwood floors and so much more that you will have to see to believe, all while offering the modern day comforts such as a newer boiler, new carpet on second floor, a wonderful circular floor plan from its spacious kitchen that conveniently flows into the formal dining room and front living room making it a perfect home for those family get togethers and holiday parties. First floor also offers a home office/study which is very hard to come by in this price range. 2nd floor offers 3 generous size bedrooms along with a massive full bathroom that would support any buyer plus a partially finished basement that adds even more livable sf and can be a perfect bonus entertaining room. Experience the awesome massive front porch that is perfect for enjoying the wonderful Michigan Spring and summer weather. Conveniently located just off Van Dyke that offers local shops, grocery, schools and walking distance to the municipal building just down the street this home checks all the boxes. this is one you do not want to miss, schedule your showing today!!!!!!!
General Information
Sale Price: $249,900
Price/SqFt: $147
Status: Active
MLS#: 20250035111
City: center line
Post Office: center line
Schools: center line
County: Macomb
Subdivision: van dyke-ten
Acres: 0.1
Lot Dimensions: 40.00 x 109.00
Bedrooms:3
Bathrooms:2 (1 full, 1 half)
House Size: 1,700 sq.ft.
Acreage: 0.1 est.
Year Built: 1923
Property Type: Single Family
Style: Colonial
Features & Room Sizes
Bedroom: 12.00 x 12.00
Bedroom: 12.00 x 13.00
Bedroom - Primary: 12.00 x 13.00
Bath - Full: x
Bath - Lav: x
Dining Room: 15.00 x 15.00
Kitchen: 12.00 x 14.00
Library (Study): 8.00 x 13.00
Living Room: 11.00 x 20.00
Paved Road: Paved
Garage: 2 Car
Garage Description: Detached
Construction: Brick
Exterior: Brick
Basement: Yes
Basement Description: Partially Finished
Foundation : Basement
Appliances: Dishwasher,Disposal,Dryer,Free-Standing Gas Oven,Free-Standing Gas Range,Free-Standing Refrigerator,Washer
Cooling: Ceiling Fan(s),Window Unit(s)
Heating: Steam
Fuel: Natural Gas
Waste: Sewer at Street
Watersource: Water at Street
Tax, Fees & Legal
Home warranty: No
Est. Summer Taxes: $1,745
Est. Winter Taxes: $467
Legal Description: VAN DYKE-TEN LOT 159; INCL 1/2VAC ALLEY ADJ REAR

IDX provided courtesy of Realcomp II Ltd. via Tremaine Real Estate and Realcomp II Ltd, ©2025 Realcomp II Ltd. Shareholders
Listing By: Spencer Ray of Jim Saros Real Estate Services, Phone: (313) 886-9030

