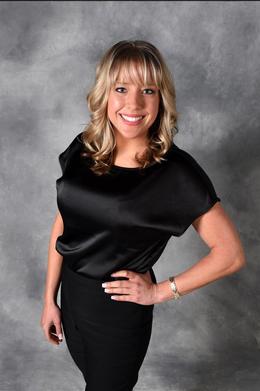$425,000 for Sale
74520 spencer street, armada, MI 48005
| 1,569 Sqft | 0.90 Acres |
|
1 of 1 |
Property Description
Just built in 2024! 1,569 sq/ft Ranch on Nearly One Acre in Armada! Welcome to this stunning ranch offering modern living on a spacious, nearly one-acre lot-directly across the street from Krause Elementary School and within walking distance to charming and historic downtown Armada. This beautifully modern designed 3-bedroom, 2-bathroom home features an open-concept layout with high ceilings, abundant natural light, and tasteful finishes throughout. The kitchen is a standout with granite countertops, quality cabinetry, and a seamless flow into the dining and living areas-perfect for entertaining or everyday comfort. The large primary suite offers a private bath with a stand in shower, free standing tub, and generous closet space, while two additional bedrooms provide flexibility for guests, a home office, or a growing family. Both bathrooms are outfitted with granite countertops and modern, timeless fixtures. Enjoy outdoor living with a covered front porch and back patio. A fully fenced-in yard is ideal for pets, play, or backyard gatherings. The attached 2-car garage and shed adds convenience and extra storage, and the nearly one-acre lot gives you room to garden or simply enjoy your space. Perfectly situated in a quiet neighborhood, just steps from the school and a short walk to Armada's shops, dining, and community events-this move-in ready home that is loaded with new appliances is a rare find. Schedule your tour today! *OPEN HOUSE SUNDAY, JULY 13TH, 12-2PM
General Information
Sale Price: $425,000
Price/SqFt: $271
Status: Active
MLS#: 58050181196
City: armada vlg
Post Office: armada
Schools: armada
County: Macomb
Subdivision: a/p # 03 armada vill
Acres: 0.9
Lot Dimensions: 90x377
Bedrooms:
Bathrooms: (2 full)
House Size: 1,569 sq.ft.
Acreage: 0.9 est.
Year Built: 2024
Property Type: Single Family
Style: Ranch
Features & Room Sizes
Bedroom: 12.00 x 15.00
Bedroom: 10.00 x 11.00
Bedroom: 11.00 x 11.00
Bath - Full: 15.00 x 9.00
Bath - Full: 7.00 x 8.00
Breakfast Nook/Room: 8.00 x 7.00
Dining Room: 10.00 x 10.00
Kitchen: 8.00 x 12.00
Laundry Area/Room: 7.00 x 6.00
Living Room: 16.00 x 18.00
Garage: 2 Car
Garage Description: Electricity,Door Opener,Attached
Construction: Vinyl
Exterior: Vinyl
Exterior Misc: Fenced
Fireplaces: 1
Fireplace Description: Gas
Basement: Yes
Basement Description: Daylight
Foundation : Basement
Appliances: Dishwasher,Disposal,Dryer,Microwave,Oven,Range/Stove,Refrigerator,Washer
Cooling: Central Air
Heating: Forced Air
Fuel: Natural Gas
Waste: Public Sewer (Sewer-Sanitary)
Watersource: Public (Municipal)
Tax, Fees & Legal
Est. Summer Taxes: $1,186
Est. Winter Taxes: $704
HOA fees: 1
Legal Description: ASSESSORS PLAT NO 3 PART OF LOTS 13 & 14 DESC AS FOLL; COMM AT THE SW COR OF LOT 14 ; TH RUNNING FROM THE E ALG THE S LINE OF LOT 14 TO THE SE COR OF LOT 14; TH N ALG THE E LINE OF LOT 14 A DISTANCE OF 90 FT; TH W ON A LINE PARALLEL WITH THE S LINE O F LOT 14 TO A PT ON THE W LINE OF LOT 13, 90 FT N OF THE SW COR OF LOT 14; TH S ALG THE W LINES OF LOT 13 & 14 A DISTANCE OF 90 FT TO POB

IDX provided courtesy of Realcomp II Ltd. via Tremaine Real Estate and MiRealSource, ©2025 Realcomp II Ltd. Shareholders
Listing By: Craig Arsenault of KW Platinum, Phone: (586) 949-0200

