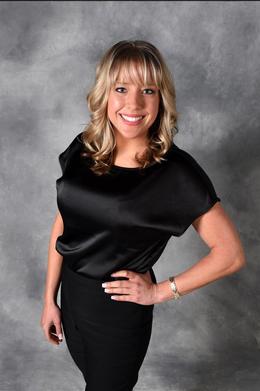$325,000 for Sale
7479 cedar, goodrich, MI 48438
| Beds 4 | Baths 3 | 1,746 Sqft | 0.19 Acres |
|
1 of 29 |
Property Description
Welcome home! This is the home you've been waiting for, featuring 4 bedrooms, 2.5 baths and a partially finished basement all in sought after Goodrich school district located on a low traffic cul-de-sac. The warm hardwood floors throughout the main level will make you feel that perfect comfort of cozy nights with the family. The vaulted ceilings give a feeling of spaciousness and elegance. The master bedroom was strategically placed on the main floor allowing for privacy from those early or even late bedtimes on the second story. All bathrooms are updated providing modern and minimalistic havens. All bedroom closets are spacious walk- ins measuring 5x5. With the living area open to the kitchen allowing for inviting conversations while making memories together filing the air with the aroma of your favorite meals. All in walking distance to all of the schools, bike path, and downtown Goodrich...perfect for walking the kids up to the local ice cream shop on those hot summer nights. A perfectly sized yard to host those special family get togethers and even allowing for a garden of choice with a pre-tilled section just waiting for that green thumb.
General Information
Sale Price: $325,000
Price/SqFt: $186
Status: Active
MLS#: 20250031961
City: goodrich vlg
Post Office: goodrich
Schools: goodrich
County: Genesee
Subdivision: creekside village condo
Acres: 0.19
Lot Dimensions: 61x66x126x126
Bedrooms:4
Bathrooms:3 (2 full, 1 half)
House Size: 1,746 sq.ft.
Acreage: 0.19 est.
Year Built: 2004
Property Type: Single Family
Style: Cape Cod
Features & Room Sizes
Bedroom: 19.00 x 12.00
Bedroom: 11.00 x 10.00
Bedroom: 14.00 x 10.00
Bedroom - Primary: 14.00 x 12.00
Bath - Full: 7.00 x 5.00
Bath - Lav: 5.00 x 5.00
Bath - Primary: 7.00 x 5.00
Kitchen: 9.00 x 7.00
Mud Room: 5.00 x 5.00
Paved Road: Paved,Cul-De-Sac
Garage: 2 Car
Garage Description: Attached
Construction: Brick,Vinyl
Exterior: Brick,Vinyl
Basement: Yes
Basement Description: Partially Finished
Foundation : Basement
Heating: Forced Air
Fuel: Natural Gas
Waste: Public Sewer (Sewer-Sanitary),Sewer at Street
Watersource: Well (Existing)
Tax, Fees & Legal
Home warranty: No
Est. Summer Taxes: $2,186
Est. Winter Taxes: $1,799
Legal Description: UNIT 28 CREEKSIDE VILLAGE (06) FR 02-15-300-020

IDX provided courtesy of Realcomp II Ltd. via Tremaine Real Estate and Realcomp II Ltd, ©2025 Realcomp II Ltd. Shareholders
Listing By: Tamara Lipp of Atlas Real Estate, Phone: (810) 636-3400

