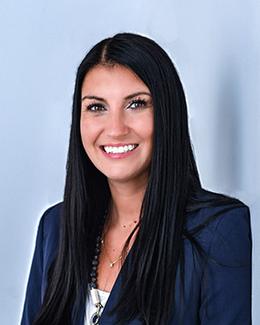$459,900 pending
7849 nutrush drive, freeland, MI 48623
| Beds 5 | Baths 4 | 2,353 Sqft | 0.42 Acres |
|
1 of 55 |
Property Description
Welcome to your dream home-a beautifully designed 5-bedroom, 3.5-bathroom residence offering a perfect blend of comfort, functionality, and style. Upon entering, you're greeted by a grand foyer that opens into a light-filled living area with high ceilings and large windows. The kitchen is a chef's delight, ample counter space, tons of cabinet storage and an oversized island. Off the kitchen is a beautifully finished 4 season room with tall ceilings that make the space feel bigger than it already is. On the other side of the kitchen you will enter a hallway that will bring you to the main floor half bathroom, the laundry room and formal dining room. The main floor includes a luxurious primary suite complete with a walk-in closet and a spa-like en-suite bathroom with dual vanities, a soaking tub, and a separate shower. Upstairs, you'll find 3 additional spacious bedrooms and one full bathroom, offering plenty of privacy and space for everyone. As you head down into the finished basement you enter a spacious yet comforting living space. There is a finished bedroom and full bathroom in the basement along with office space and a kitchen/bar area for all your entertaining needs! The backyard is perfect for entertaining or relaxing, with a patio area and room for gardening or play. Do not miss out on this amazing home. Schedule your showing today!
General Information
Sale Price: $459,900
Price/SqFt: $195
Status: Pending
MLS#: 61050174725
City: tittabawassee twp
Post Office: freeland
Schools: freeland
County: Saginaw
Subdivision: maple grove estates
Acres: 0.42
Lot Dimensions: 90x205
Bedrooms:5
Bathrooms:4 (3 full, 1 half)
House Size: 2,353 sq.ft.
Acreage: 0.42 est.
Year Built: 2003
Property Type: Single Family
Style: Cape Cod,Traditional
Features & Room Sizes
Bedroom: 11.00 x 15.00
Bedroom: 12.00 x 12.00
Bedroom: 12.00 x 15.00
Bedroom: 12.00 x 12.00
Bedroom - Primary: 13.00 x 15.00
Bath - Full: 5.00 x 11.00
Bath - Full: 13.00 x 5.00
Bath - Lav: 7.00 x 5.00
Bath - Primary: 10.00 x 15.00
Breakfast Nook/Room: 14.00 x 12.00
Dining Room: 14.00 x 11.00
Kitchen: 13.00 x 14.00
Laundry Area/Room: 9.00 x 7.00
Living Room: 22.00 x 17.00
Other: 21.00 x 18.00
Other: 10.00 x 14.00
Sitting Room: 15.00 x 11.00
Three Season Room: 12.00 x 16.00
Paved Road: Paved
Garage: 3 Car
Garage Description: Door Opener,Attached
Construction: Stone,Vinyl
Exterior: Stone,Vinyl
Fireplaces: 1
Fireplace Description: Gas
Basement: Yes
Basement Description: Daylight,Finished
Foundation : Basement
Appliances: Dishwasher,Disposal,Microwave,Oven,Range/Stove,Refrigerator
Cooling: Central Air
Heating: Forced Air
Fuel: Natural Gas
Waste: Public Sewer (Sewer-Sanitary)
Watersource: Public (Municipal)
Tax, Fees & Legal
Est. Summer Taxes: $2,393
Est. Winter Taxes: $5,852
HOA fees: 1
Legal Description: LOT 66 MAPLE GROVE ESTATES 2 PART OF NW 1/4 SEC 20 T13N R3E ***NEW PARCEL SPLIT FROM 2001 & 2018 9/24/99

IDX provided courtesy of Realcomp II Ltd. via Tremaine Real Estate and Saginaw Board of REALTORS®, ©2025 Realcomp II Ltd. Shareholders
Listing By: Kimberly Kloha of EXP Realty, Phone: (989) 737-8023

