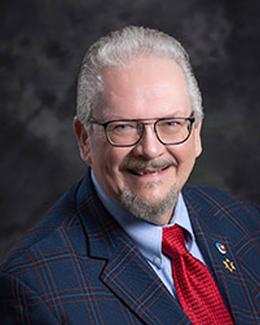$450,000 for Sale
7870 greene farm drive, ypsilanti, MI 48197
| Beds 4 | Baths 3 | 2,130 Sqft |
|
1 of 37 |
Property Description
Welcome to this beautiful, meticulously maintained and updated, 4 bedroom, 2 1/2 bath colonial with an open floor plan, located in a quiet, family friendly neighborhood, in the highly sought after Greene Farms Sub. Enter the 2-story foyer to the living room with a bay window allowing ample natural light, flowing effortlessly to the dining area. The remodeled kitchen ‘23, features new cabinets, countertops and new stainless steel appliances ‘23, open to the breakfast nook with a sliding glass door and living room with a fireplace. 1/2 bathroom and laundry room round out the main floor. Upstairs boasts the master bedroom with a large walk-in closet and en suite bathroom. 3 additional generous bedrooms share the second full bathroom. The finished daylight basement offers a large flex space perfect for use as a rec room, play room or office, the sky’s the limit as well as additional storage. The new deck ‘24 and large backyard provide a great place to relax or entertain. New roof ‘17. Close to US-23 and I-94 for an easy commute. Wonderful shopping, dining and entertainment nearby. This home is a must see and won’t last long. Schedule your private showing today!
General Information
Sale Price: $450,000
Price/SqFt: $211
Status: Active
MLS#: 20250032896
City: ypsilanti twp
Post Office: ypsilanti
Schools: lincoln consolidated
County: Washtenaw
Subdivision: greene farms sub no 1
Acres: 0
Lot Dimensions: Irregular
Bedrooms:4
Bathrooms:3 (2 full, 1 half)
House Size: 2,130 sq.ft.
Acreage:
Year Built: 2002
Property Type: Single Family
Style: Colonial
Features & Room Sizes
Bedroom: 11.00 x 11.00
Bedroom: 10.00 x 11.00
Bedroom: 10.00 x 11.00
Bedroom - Primary: 17.00 x 17.00
Bath - Full: x
Bath - Lav: 5.00 x 6.00
Bath - Primary: 5.00 x 10.00
Breakfast Nook/Room: 11.00 x 13.00
Dining Room: 10.00 x 12.00
Family Room: 16.00 x 19.00
Flex Room: 24.00 x 28.00
Kitchen: 11.00 x 11.00
Laundry Area/Room: 6.00 x 12.00
Living Room: 12.00 x 15.00
Paved Road: Paved
Garage: 2 Car
Garage Description: Direct Access,Attached
Construction: Brick,Vinyl
Exterior: Brick,Vinyl
Fireplaces: 1
Basement: Yes
Basement Description: Daylight,Finished
Foundation : Basement
Appliances: Dishwasher,Dryer,Free-Standing Gas Range,Free-Standing Refrigerator,Microwave,Stainless Steel Appliance(s),Washer
Cooling: Central Air
Heating: Forced Air
Fuel: Natural Gas
Waste: Public Sewer (Sewer-Sanitary)
Watersource: Public (Municipal)
Tax, Fees & Legal
Home warranty: No
Est. Summer Taxes: $2,381
Est. Winter Taxes: $1,544
HOA fees: 1
HOA fees Period: Annually
Legal Description: LOT 35 GREENE FARMS SUB NO. 1 SE 1/4 SEC 33, T3S-R7E LIBER 31 OF PLATS, PAGES 71-76 03/10/99

IDX provided courtesy of Realcomp II Ltd. via Tremaine Real Estate and Realcomp II Ltd, ©2025 Realcomp II Ltd. Shareholders
Listing By: Mark Whitehead of EXP Realty - Mark White & Associates, Phone: (269) 600-4397

