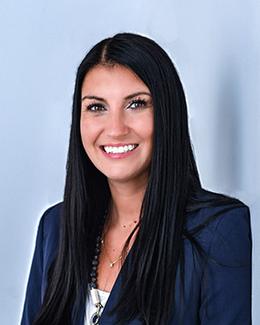$268,000 for Sale
8148 buckingham avenue, allen park, MI 48101
| Beds 3 | Baths 2 | 1,619 Sqft | 0.12 Acres |
|
1 of 31 |
Property Description
Welcome to Your Dream Home in Allen Park! Tucked away in one of Allen Park’s most vibrant and welcoming neighborhoods, this charming 3-bedroom, 2-bath residence offers the perfect combination of comfort, style, and smart functionality. Highlights Include: Refinished Kitchen (2022): A modern walk-through kitchen at the heart of the home—perfect for both everyday cooking and weekend entertaining. Versatile Living Space: Two spacious main-floor bedrooms and a full bath offer flexible options for family, guests, or that long-awaited home office. Private Upstairs Retreat: Enjoy a large primary suite on the second floor with an ensuite bath and an open bonus room/loft—ideal for a reading nook, workspace, or dressing area. Full Basement: Ready for your storage needs, hobbies, or future finishing touches. Fenced Backyard: A secure space for kids, pets, and summer BBQs—your private outdoor escape! Detached 2-Car Garage: Convenient parking and ample room for tools, bikes, or weekend gear. Prime Location: Just a short walk to a nearby school and park—perfect for families or anyone who enjoys a walkable lifestyle. Don’t miss your chance to call this delightful home your own—schedule your showing today and experience the comfort, convenience, and charm of Allen Park living! BATVAI
General Information
Sale Price: $268,000
Price/SqFt: $166
Status: Active
MLS#: 20251004053
City: allen park
Post Office: allen park
Schools: allen park
County: Wayne
Subdivision: robinson gardens sub
Acres: 0.12
Lot Dimensions: 40X133
Bedrooms:3
Bathrooms:2 (2 full, 0 half)
House Size: 1,619 sq.ft.
Acreage: 0.12 est.
Year Built: 1952
Property Type: Single Family
Style: Traditional
Features & Room Sizes
Bedroom: 10.00 x 12.00
Bedroom: 11.00 x 12.00
Bedroom - Primary: 14.00 x 21.00
Bath - Full: 8.00 x 7.00
Bath - Primary: 9.00 x 12.00
Dining Room: 9.00 x 11.00
Kitchen: 12.00 x 10.00
Laundry Area/Room: 15.00 x 18.00
Living Room: 11.00 x 17.00
Paved Road: Paved,Pub. Sidewalk
Garage: 2 Car
Garage Description: Detached
Construction: Aluminum,Brick
Exterior: Aluminum,Brick
Basement: Yes
Basement Description: Unfinished
Foundation : Basement
Appliances: Disposal,Dryer,Free-Standing Gas Range,Free-Standing Refrigerator,Microwave,Washer
Heating: Forced Air
Fuel: Natural Gas
Waste: Public Sewer (Sewer-Sanitary)
Watersource: Public (Municipal)
Tax, Fees & Legal
Home warranty: No
Est. Summer Taxes: $5,629
Est. Winter Taxes: $1,526
Legal Description: 11D257B 258A N 35 FT OF LOT 257 AND THE S 5 FT OF LOT 258 ALSO THE E 1/2 OF ADJ VAC ALLEY ROBINSON GARDENS SUB T3S R10E L53 P57 WCR

IDX provided courtesy of Realcomp II Ltd. via Tremaine Real Estate and Realcomp II Ltd, ©2025 Realcomp II Ltd. Shareholders
Listing By: Alison Cancilliari of Real Estate One-Trenton, Phone: (734) 675-7500

