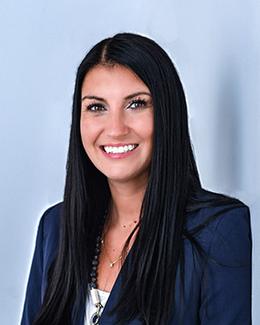$700,000 for Sale
8617 bonaventure drive, brighton, MI 48116
| Beds 5 | Baths 4 | 2,732 Sqft | 0.41 Acres |
|
1 of 1 |
Property Description
Upscale Living Meets Energy Efficiency "“ Welcome to True Luxury Living at 8617 Bonaventure Drive. If you're searching for a home that truly has it all-luxury, space, smart design, and sustainable living-look no further. This refined retreat is nestled in one of Brighton's most desirable communities and part of the highly rated Brighton School District. This beautifully appointed 5-bedroom, 4-bath home offers over 2,700 square feet of refined living, crafted for the way today's families live, work, and entertain. Step inside and feel the difference. A dramatic foyer with soaring ceilings sets the tone, leading you into a warm, open-concept main floor designed for connection and comfort. The living room is anchored by a stunning gas fireplace, creating a cozy centerpiece that flows into the elegant dining area and chef-inspired kitchen. Outfitted with granite countertops, stainless steel appliances, and a butler's pantry, this kitchen is as functional as it is beautiful-perfect for everyday meals or upscale entertaining. The main level offers the convenience and privacy of a luxurious primary suite, complete with a spa-like ensuite bathroom featuring a soaking tub, walk-in shower, and a generous walk-in closet. Just steps away, a private home office provides a quiet space for work, study, or relaxation-easily adaptable to a 6th bedroom if needed. A laundry room, powder room, and access to the 3-car garage complete this level with thoughtful functionality. Upstairs, you'll find three spacious bedrooms, each with ample closet space, and a full bath-ideal for children, guests, or flex space. But the real surprise lies below. The fully finished basement is a destination in itself. Whether you're hosting game nights, enjoying movie marathons, or setting up your own home gym, this space delivers. It features a 5th bedroom with egress window, a second fireplace, a custom wet bar with built-in fridge, and a stylish full bath. It's the perfect extension of your main living space. Even more impressive? The seller-owned
General Information
Sale Price: $700,000
Price/SqFt: $256
Status: Active
MLS#: 57050176826
City: green oak twp
Post Office: brighton
Schools: brighton
County: Livingston
Subdivision: arbor meadows
Acres: 0.41
Lot Dimensions: 76.00 x 167.00
Bedrooms:5
Bathrooms:4 (3 full, 1 half)
House Size: 2,732 sq.ft.
Acreage: 0.41 est.
Year Built: 2002
Property Type: Single Family
Style: Cape Cod
Features & Room Sizes
Bedroom: 13.00 x 15.00
Bedroom: 12.00 x 11.00
Bedroom: 13.00 x 16.00
Bedroom: 13.00 x 16.00
Bedroom: 12.00 x 11.00
Bath - Full: x
Bath - Full: 9.00 x 9.00
Bath - Full: 4.00 x 8.00
Bath - Lav: 5.00 x 3.00
Dining Room: 11.00 x 12.00
Kitchen: 11.00 x 12.00
Laundry Area/Room: 10.00 x 5.00
Living Room: 18.00 x 15.00
Other: 11.00 x 15.00
Garage: 3 Car
Garage Description: Direct Access,Electricity,Door Opener,Attached
Construction: Brick,Vinyl
Exterior: Brick,Vinyl
Fireplaces: 1
Basement: Yes
Foundation : Basement
Heating: Forced Air
Fuel: Natural Gas,Solar
Waste: Septic Tank (Existing)
Watersource: Community
Tax, Fees & Legal
Est. Summer Taxes: $2,819
Est. Winter Taxes: $3,712
HOA fees: 1
HOA fees Period: Annually
Legal Description: SEC 19 T1N R6E ARBOR MEADOWS LOT 41

IDX provided courtesy of Realcomp II Ltd. via Tremaine Real Estate and Southeastern Border Association of REALTORS®, ©2025 Realcomp II Ltd. Shareholders
Listing By: Shannon Bagdonas of LPT Realty LLC, Phone: (877) 366-2213

