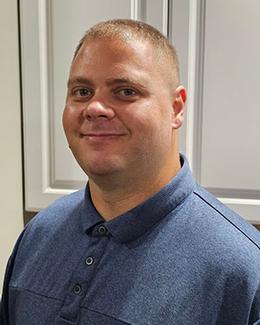$529,900 for Sale
9257 burning tree drive, grand blanc, MI 48439
| Beds 4 | Baths 4 | 2,700 Sqft | 0.53 Acres |
|
1 of 9 |
Property Description
Timeless style with modern updates! Welcome to this spacious family home in one of the area’s most sought-after golf communities, Warwick Hills. Recent upgrades include a brand new roof (2025 ) and a large 3-car garage for added convenience. The new sunlit and airy sunroom salon opens to an expansive outdoor Trex deck (2024) overlooking a beautifully landscaped garden with a rock waterfall feature, offering a serene setting for relaxation and entertaining. Inside, the open-concept floor plan provides flexibility for family living, while the community offers close access to premier golf, amenities, and social activities. Much of the public rooms have been updated, including kitchen and bathroom, sunroom with skylights w/remote shades. Extra room to live, entertain and work! Enjoy the first class Den off the front foyer, and in lower level-exercise room, rec room and full bath.
General Information
Sale Price: $529,900
Price/SqFt: $196
Status: Active
MLS#: 20251034917
City: grand blanc
Post Office: grand blanc
Schools: grand blanc
County: Genesee
Subdivision: warwick hills
Acres: 0.53
Lot Dimensions: 100x175x130x146x47
Bedrooms:4
Bathrooms:4 (3 full, 1 half)
House Size: 2,700 sq.ft.
Acreage: 0.53 est.
Year Built: 1984
Property Type: Single Family
Style: Contemporary
Features & Room Sizes
Bedroom: 14.00 x 10.00
Bedroom: 12.00 x 11.00
Bedroom: 12.00 x 11.00
Bedroom - Primary: 14.00 x 12.00
Bath - Full: 10.00 x 8.00
Bath - Full: 9.00 x 8.00
Bath - Lav: 7.00 x 3.00
Bath - Primary: 11.00 x 9.00
Breakfast Nook/Room: 8.00 x 11.00
Dining Room: 17.00 x 11.00
Family Room: 27.00 x 16.00
Game Room: 13.00 x 10.00
Kitchen: 17.00 x 11.00
Kitchen - 2nd: 9.00 x 8.00
Laundry Area/Room: 7.00 x 5.00
Library (Study): 14.00 x 10.00
Living Room: 17.00 x 11.00
Other: 20.00 x 10.00
Paved Road: Paved
Garage: 3 Car
Garage Description: Direct Access,Electricity,Door Opener,Attached
Construction: Brick
Exterior: Brick
Exterior Misc: Awning/Overhang(s),Chimney Cap(s),ENERGY STAR® Qualified Skylights,Lighting,Fenced
Fireplaces: 1
Fireplace Description: Gas
Basement: Yes
Basement Description: Partially Finished
Foundation : Basement
Appliances: Built-In Electric Oven,Built-In Refrigerator,Dryer,Microwave,Stainless Steel Appliance(s),Washer,Washer/Dryer Stacked,Wine Refrigerator
Cooling: Central Air
Heating: Forced Air
Fuel: Natural Gas
Waste: Sewer (Sewer-Sanitary)
Watersource: Well (Existing)
Tax, Fees & Legal
Home warranty: No
Est. Summer Taxes: $7,265
Est. Winter Taxes: $2,042
Legal Description: LOT 16 WARWICK HILLS

IDX provided courtesy of Realcomp II Ltd. via Tremaine Real Estate and Realcomp II Ltd, ©2025 Realcomp II Ltd. Shareholders
Listing By: Dennis Niec of Berkshire Hathaway HomeServices Michigan Real Est, Phone: (810) 629-0680

