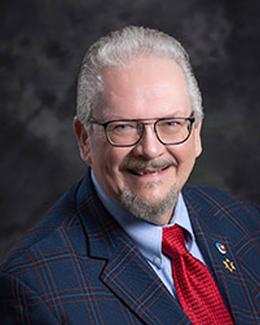$599,900 for Sale
9450 creek bend trail, davison, MI 48423
| Beds 5 | Baths 4 | 2,877 Sqft | 0.65 Acres |
|
1 of 1 |
Property Description
MOTIVATED SELLER : Beautiful Custom-Built home in Prestigious Rivershyre Subdivision. This home is a testament to meticulous care, preservation and recently updated with attention to detail. Too many features to list. This home is with-in Highly Sought after Davison School District, this home has offers over 3800 of finished living space, 4beds, 3.5 baths. Whole house generator, sprinkler system, invisible fence, the foyer leads to the open concept Living room w/ cathedral ceiling, Two-sided fireplace, gorgeous views of patio area Fiberglass in-ground Pool. 1st Floor Master suite w/jetted tub, double vanity, Laundry, Den/Office, Formal dining room, and two-way fireplace in living room/breakfast nook. Quartz kitchen counter tops w/stainless appliances, abundance of cabinets and storage space. 2.5 car attached side entrance garage w/stairs to attic area & mud room, plus a finished basement w/5th bedroom, walk-in closet, egress window, recently renovated finished basement. Owner pride showcased through-out the property. All Info is deemed reliable but not guaranteed.
General Information
Sale Price: $599,900
Price/SqFt: $209
Status: Active
MLS#: 5050176776
City: davison twp
Post Office: davison
Schools: davison
County: Genesee
Subdivision: rivershyre
Acres: 0.65
Lot Dimensions: 170x165x116x136
Bedrooms:5
Bathrooms:4 (3 full, 1 half)
House Size: 2,877 sq.ft.
Acreage: 0.65 est.
Year Built: 1994
Property Type: Single Family
Style: Traditional
Features & Room Sizes
Bedroom: 18.00 x 13.00
Bedroom: 12.00 x 12.00
Bedroom: 14.00 x 11.00
Bedroom - Primary: 15.00 x 14.00
Bath - Full: 12.00 x 12.00
Bath - Full: x
Bath - Full: 6.00 x 6.00
Bath - Lav: 7.00 x 7.00
Breakfast Nook/Room: x
Dining Room: x
Laundry Area/Room: x
Living Room: x
Other: 11.00 x 13.00
Paved Road: Paved
Garage: 2.5 Car
Garage Description: 2+ Assigned Spaces,Attached
Construction: Brick,Vinyl,Wood
Exterior: Brick,Vinyl,Wood
Exterior Misc: Gazebo,Pool - Inground
Fireplaces: 1
Basement: Yes
Basement Description: Finished
Foundation : Basement
Appliances: Dishwasher,Disposal,Dryer,Microwave,Oven,Range/Stove,Refrigerator,Washer
Cooling: Central Air
Heating: Forced Air
Fuel: Natural Gas
Waste: Sewer (Sewer-Sanitary)
Watersource: Well (Existing)
Tax, Fees & Legal
Est. Summer Taxes: $2,759
Est. Winter Taxes: $6,040
HOA fees: 1
Legal Description: LOT 12 RIVERSHYRE SEC 28 T7N R8E AKA: LOT 12 OF RIVERSHYRE (94) FR U-505--, U-508--

IDX provided courtesy of Realcomp II Ltd. via Tremaine Real Estate and East Central Association of REALTORS®, ©2025 Realcomp II Ltd. Shareholders
Listing By: Sylvia Hendrick of Keller Williams First, Phone: (810) 515-1503

